Build a Career in BIM Modeling the Right Way
We don’t just teach the Tools of the Trade, but we actually work with you to get you the Required Experience in BIM Modeling so you go out as an Experienced BIM Modeler with a Portfolio in hand, NOT JUST A RESUME.
Invest Your Time to Master Them on Projects







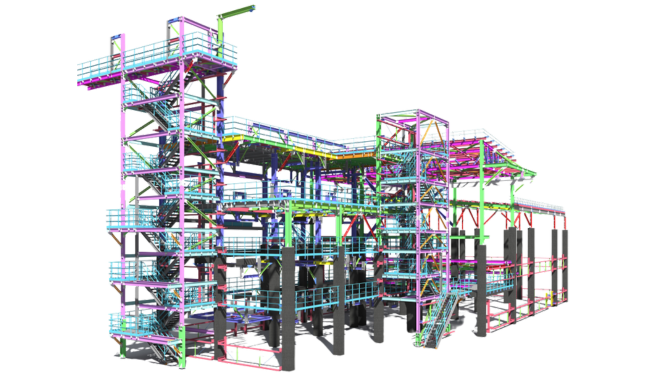
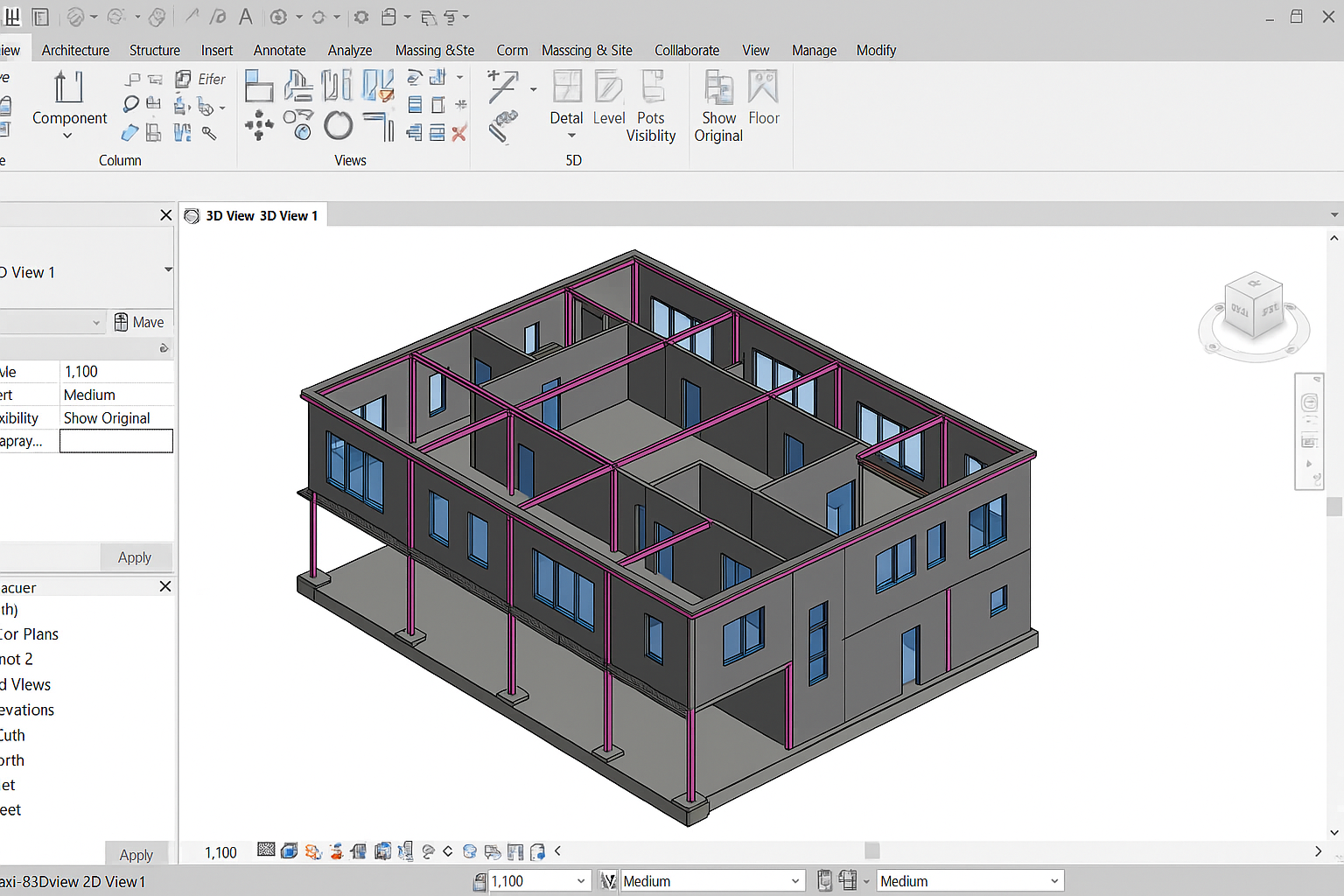

🚀 It is True that when You set Your Mind to it, You Can Do It.
- LIVE Classes
- Money Back Guarantee
- 30K+ Trainees
- Placement Assistance
Perfect 5 Star Review.
Next Batch Starting Timer
Both Weekday & Weekend Batch Ready to Start on 15th June 2025

Course Related Quick Info
“I couldn’t have asked for a better experience with IODED!”
5.0 (Perfect 5-Star Rated Institute)
Course Mode
100% LIVE Online Classes, Practice & Mentoring Sessions.

Course Duration
1. Weekdays: 5 Months
2. Weekends: 5 Months

Course Batches
1. Weekday: 7 PM to 9:00 PM
2. Weekend: 8 AM to 12 PM

Low Income Individuals
₹ 500
/ Only
for individuals with low income
- Subsidized Course Fee
- Limited Series Training
- Industry Mentor Support
- Portfolio & Project Work
- 100% Placement Support
Regular Fee
₹ 8300
/ Only
for people who are blessed with stability
- Lifetime Membership
- Unlimited Training
- Industry Mentor Support
- Portfolio & Project Work
- 100% Placement Support
The True Objectives of this Course
Equip yourself with hands-on skills to model, coordinate and document the designs shared with you as a BIM Modeler and thrive in this career.
BIM Fundamentals
Understand essential BIM concepts, workflows, and their impact on modern construction projects.
Software Proficiency
Develop hands-on expertise in Revit, Navisworks, and AutoCAD for efficient BIM workflows.
3D Modeling Skills
Master architectural, structural, and MEP modeling techniques for accurate digital representations.
Clash Detection
Learn systematic clash identification and resolution strategies to prevent construction conflicts.
BIM Coordination
Facilitate seamless collaboration between multidisciplinary teams for integrated project delivery.
ISO 19650 Compliance
Implement international BIM standards for structured information management and collaboration.
BIM Documentation
Produce detailed construction drawings, schedules, and reports directly from BIM models.
4D & 5D BIM
Integrate time scheduling and cost estimation into models for advanced project control.
Collaboration
Optimize teamwork using Common Data Environments for real-time global project coordination.
Quality Control
Ensure model accuracy, consistency, and compliance with project specifications and standards.
Project-Based Learning
Apply BIM methodologies to real-world projects under expert global mentorship.
Career Readiness
Prepare for industry roles with practical skills, networking, and professional insights.
Stage 1
Take the First Step in Our Learning Process
Getting through the Fundamentals
Why This Matters for Designers:
Ensures your designs are functional, compliant, and buildable. Helps you collaborate effectively with engineers and contractors. Makes you more valuable in a BIM-driven industry.
A: Absolute Fundamentals
-
Construction Materials & Methods
-
Building Components & Systems
-
Construction Process
-
Measurement & Quantities
-
Construction Terminology
-
Site Safety Fundamentals
7 Days
B: Design Fundamentals
-
Hand Sketches
-
Line Diagrams
-
Design Fundamentals
-
Construction Documents
-
BIM & Software Skills
-
Building Systems Integration
-
Sustainable Design
-
Visualization & Presentation
-
Design Coordination
-
Pre-Construction Knowledge
-
Industry Standards
-
Soft Skills
15 Days
Stage 2 - A
BIM Professional Certification: Modeling, Coordination & Documentation
BIM Specialist Course
This comprehensive BIM Modeling course covers Revit, Navisworks, and ISO 19650, teaching 3D modeling, clash detection, and construction documentation through real-world projects. Gain hands-on experience with BIM coordination, 4D/5D integration, and industry best practices under expert mentorship.
Understand key construction phases (design, pre-construction, construction, handover).
Learn common building components (foundations, walls, MEP systems, structural elements).
Learn what BIM is (3D modeling + data integration for lifecycle management).
Know the difference between BIM vs. CAD (parametric modeling vs. 2D drafting).
Study ISO 19650 (BIM standardization for collaboration and data management).
Follow employer’s information requirements (EIR) and BIM execution plans (BEP).
Revit (Architecture, Structure, MEP modeling).
Navisworks, BIM360 (clash detection, coordination).
AutoCAD (base drawings, detailing).
Create parametric families (custom components with adjustable parameters).
Model LOD (Level of Development) 200-400 (from concept to construction-ready).
Work in Common Data Environments (CDE) (BIM 360, Revizto).
Perform clash detection (hard/soft clashes in MEP, structure, architecture).
Extract construction drawings, schedules, and BOQs from models.
Generate accurate material takeoffs and cost estimates (5D BIM).
Link models to schedules (Microsoft Project, Primavera) for timeline visualization.
Quality Control & Validation
Check models for accuracy, completeness, and compliance with standards.
Stage 2 - B
Industry-Standard Tools We Focus On
Instead of teaching every tool, we focus on the most important ones,
helping you build practical skills without unnecessary complexity.








Quality Education Now Accessible for All
What our Trainees have to say
I received great customer service from the specialists who helped me. I would recommend to anyone who wants quality.

Viola Manisa
Entrepreneur
Very responsive and competent! I’ve never dealt with an insurance company this customer-friendly in my entire life.

Heather Carpenter
Entrepreneur
My experience with this platform so far has been great. Everything is easy, from signing the contract to making an appointment.

Sean George
Freelancer
It’s the best online insurance you can find. Easy, without hidden costs and you can be very sure. your data is completely save.

Evelyn Barnes
Entrepreneur

Friendly Team of Industry Professionals

4.6 out of 5 stars from 8.6k reviews
We’re A Socially Responsible Institute
Stage 3 - A
The Game Plan:
Case Studies & BIM Projects
Makes it easier for you to increase the effectiveness of your future BIM projects
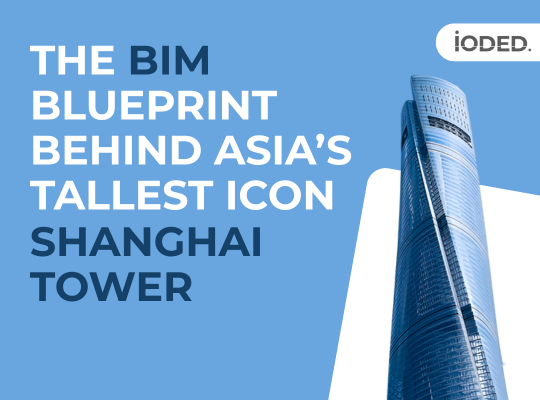
Explore how BIM enabled the design, coordination, and construction of China’s tallest skyscraper, optimizing structural performance, energy efficiency, and seamless collaboration across disciplines in a highly complex megastructure.
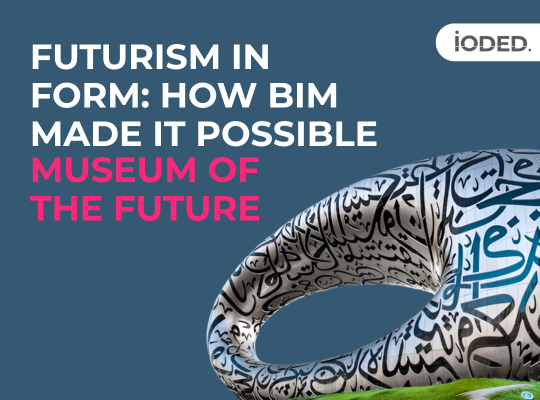
Discover how BIM shaped one of the world’s most futuristic buildings, enabling precise geometry, advanced façade modeling, and integrated workflows to bring an unconventional architectural vision flawlessly to life.
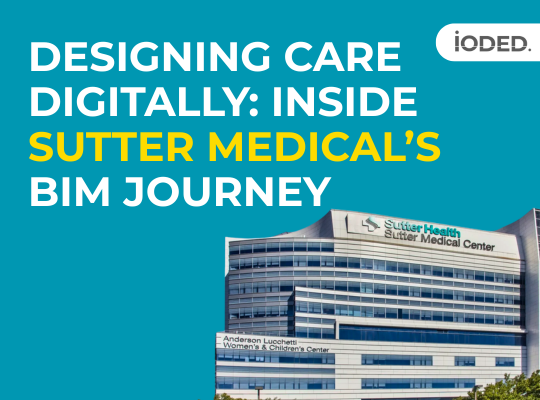
Learn how BIM streamlined the planning and construction of this advanced healthcare facility, enhancing coordination, reducing clashes, and ensuring a patient-centered design through precise modeling and multidisciplinary collaboration.

Uncover how BIM played a vital role in developing the world’s smartest and greenest office building, enabling seamless integration of sustainable systems, smart technologies, and efficient facility management.
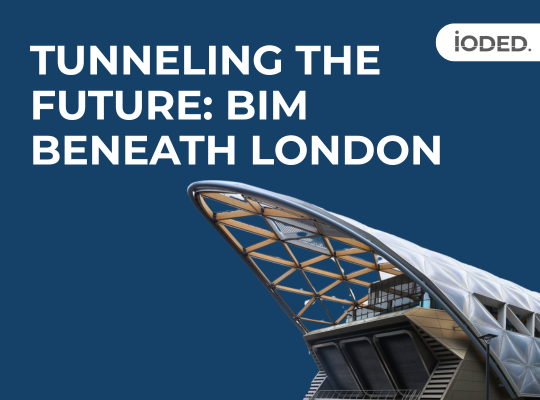
Explore how BIM powered one of Europe’s largest infrastructure projects, enabling precise coordination, clash detection, and data-driven decision-making across complex tunneling, stations, and rail systems beneath London’s urban landscape.

Discover how BIM facilitated the large-scale expansion of Denver Airport by enhancing design coordination, minimizing construction delays, and supporting efficient project management across terminals, concourses, and infrastructure upgrades.

Learn how Retro-BIM and digital twin technologies preserved the iconic Sydney Opera House, enabling accurate as-built modeling, facility management, and long-term maintenance through intelligent data integration and historical reconstruction.
Stage 3 - B
Time for you to Connect with Our Mentors
Mentors From Across the Globe
Mentors are a TRUE Window into the Industry

Anagha Kalale
Octopus Energy

Vaishak Suresh
AllState

Kavya Prakash
Radiant Systems

Kavin Rama
4i Apps Solutions

Subham Sandilya
Primeways Infotech

Shreyas Acharya
Deutsche Bank

Bala Chandar
Amazon

Prince Singh
Accenture

Nirjala Khanal
BrandG

Naman Kumar
Dabar

Jagadeesh H P
SPARSH Hospital

Yashas Balram
Amazon

Subhankar Mishra
Publicis Groupe

Jishnu K

Ashwini Sn
Quest Global

Kalyan Venkatesh V
Raketech

Sasanka Sarkar
Infosys BPM

Sohini Roy Chowdhury
Roy & Associates

Chaya Agarwal
Nunify

Anand Kulkarni
Webenza

SIMA SRIVASTAV
ICICI Bank

Rohan Acharya
keeplearningOS

Stuti Srivastava
Pallaxsys Technologies

Sahana Karnam
PwC India

Dhana Lakshmi
MCJ Accounting

Praveen Tripathi
Med Pro Medical BV

Namith B G
Wissend Consultancy

Danisha Sonu
SyncWords

Taha Mohammed
Impart Tech Solutions

Vageesh P K
Gameopedia

Sanjana G
SmartQ

Pankaj Singh
Aviyukt Infra Developer

Sutanuka Chatterjee
CJ

Kishan C S
Impart Tech Solutions

Hassan Faaz
Pearl Plus Motors
The New Revolution in Education is Here.
Same LIVE training, not recorded sessions. With IODED, you get the ease of learning from trainers LIVE with you and Industry mentors engaging along at the cost of recorded courses.
- Certified Course by Top Companies.
- Lifetime Membership and Unlimited Learning.
- 100% Placement Support
Stage 4
Doing is Learning.
Project & Portfolio Work
Education is of No Use Without Practice. All trainees go though rigorous practice on actual client project tasks. This is the only way trainee
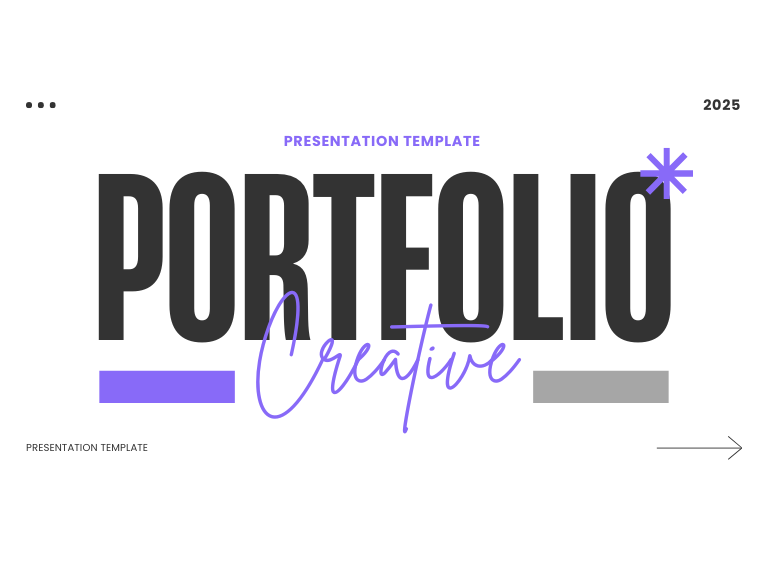

In the END Your Portfolio Will Speak for Itself.
Easily send periodic emails to your prospects and customers with our email automation feature.